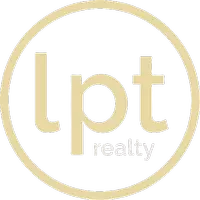$639,900
$650,000
1.6%For more information regarding the value of a property, please contact us for a free consultation.
7844 W 12th ST Greeley, CO 80634
5 Beds
4 Baths
3,952 SqFt
Key Details
Sold Price $639,900
Property Type Single Family Home
Sub Type Single Family Residence
Listing Status Sold
Purchase Type For Sale
Square Footage 3,952 sqft
Price per Sqft $161
Subdivision Boomerang Ranch 2Nd Fg
MLS Listing ID IR1026311
Sold Date 04/11/25
Style Contemporary
Bedrooms 5
Full Baths 2
Three Quarter Bath 2
Condo Fees $300
HOA Fees $25/ann
HOA Y/N Yes
Abv Grd Liv Area 1,976
Originating Board recolorado
Year Built 2016
Annual Tax Amount $2,684
Tax Year 2023
Lot Size 6,534 Sqft
Acres 0.15
Property Sub-Type Single Family Residence
Property Description
Stunning Ranch Style Home with Expansive Views of the mountains off the backyard & backs to open space with trails. Breathtaking 5-bedroom, 4-bathroom home that seamlessly blends elegance & comfort with too many upgrades to list. From the moment you walk in, you'll be captivated by the charm of the hardwood floors, trayed ceilings, coffered wall panel, & beautiful wooden accents that create a warm yet sophisticated atmosphere. The heart of the home is designed for both gathering & relaxation, with an open-concept layout that flows effortlessly from the spacious living area to the gourmet kitchen. Large windows invite in natural light & frame the spectacular views of open space beyond the backyard gate. Step outside to the perfect back patio hangout with gas hook up for a grill, firepit, garden boxes with sprinkler/drip system, large pergola with negotiable hot tub. An entertainer's dream with stunning scenery & plenty of space for hosting or unwinding. Main floor features laundry, office or formal dining room, additional bedroom & large primary suite with 5 piece bathroom & large closet with built in storage. Finished 3 car garage that is insulated and has a sink & lots of storage. Expansive basement is a showstopper, featuring a built-in bar & ample room for recreation, lounging, or even a home theater setup & has additional primary suite, 2 bedrooms & additional laundry room. Offers the perfect balance of luxury & livability. Don't miss your chance to own this exceptional property-schedule your showing today!
Location
State CO
County Weld
Zoning RES
Rooms
Basement Full, Sump Pump
Main Level Bedrooms 2
Interior
Interior Features Five Piece Bath, Kitchen Island, Open Floorplan, Pantry, Primary Suite, Radon Mitigation System, Smart Thermostat, Vaulted Ceiling(s), Walk-In Closet(s), Wet Bar
Heating Forced Air
Cooling Ceiling Fan(s), Central Air
Flooring Tile, Wood
Equipment Satellite Dish
Fireplace Y
Appliance Dishwasher, Disposal, Humidifier, Microwave, Oven, Self Cleaning Oven
Laundry In Unit
Exterior
Parking Features Oversized, Oversized Door
Garage Spaces 3.0
Utilities Available Cable Available, Electricity Available, Internet Access (Wired), Natural Gas Available
View Mountain(s), Plains
Roof Type Composition
Total Parking Spaces 3
Garage Yes
Building
Lot Description Open Space, Sprinklers In Front
Sewer Public Sewer
Water Public
Level or Stories One
Structure Type Brick,Frame
Schools
Elementary Schools Tozer
Middle Schools Windsor
High Schools Severance
School District Other
Others
Ownership Individual
Acceptable Financing Cash, Conventional, FHA, VA Loan
Listing Terms Cash, Conventional, FHA, VA Loan
Read Less
Want to know what your home might be worth? Contact us for a FREE valuation!

Our team is ready to help you sell your home for the highest possible price ASAP

© 2025 METROLIST, INC., DBA RECOLORADO® – All Rights Reserved
6455 S. Yosemite St., Suite 500 Greenwood Village, CO 80111 USA
Bought with RE/MAX Momentum





