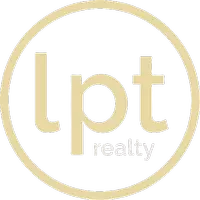$892,000
$865,000
3.1%For more information regarding the value of a property, please contact us for a free consultation.
3361 Yukon CT Wheat Ridge, CO 80033
3 Beds
3 Baths
1,913 SqFt
Key Details
Sold Price $892,000
Property Type Single Family Home
Sub Type Single Family Residence
Listing Status Sold
Purchase Type For Sale
Square Footage 1,913 sqft
Price per Sqft $466
Subdivision Yukon Grove
MLS Listing ID 6662677
Sold Date 04/14/25
Bedrooms 3
Full Baths 2
Half Baths 1
Condo Fees $150
HOA Fees $150/mo
HOA Y/N Yes
Abv Grd Liv Area 1,913
Originating Board recolorado
Year Built 2016
Annual Tax Amount $4,731
Tax Year 2024
Lot Size 4,356 Sqft
Acres 0.1
Property Sub-Type Single Family Residence
Property Description
Welcome to Yukon Grove - an Enclave of just 20 Homes built by Luxury Custom Home Builder, Nicholas Custom Homes. Tucked back on a cul-de-sac, this Dazzling Home is the perfect balance of Elegance & Timeless Charm. Walking in through the Hand Carved, 8-Foot Custom Front Door you'll find pure Contemporary Harmony - Anchored by an Inviting Office upon entry; with Glass French Doors, Wainscoting & Stylish Light Fixture...Work From Home never looked so good! Sure to steal the show, is the Bright & Classy Kitchen - with Designer Cabinetry, Quartz Countertops, Huge Walk-In Pantry & Brand New KitchenAid Appliances! The Living area features New Lighting, New Ceiling Fan, Upgraded LED Ceiling Lights, & a Gas Fireplace to Cozy up in front of, during those cold Winter Evenings. Head Upstairs to find the Primary Suite - Designed to provide a space of Tranquility; Featuring an Upgraded Tray Ceiling with Wood Beams, Natural Rattan Lighting Fixture, a 5-Piece Bathroom with Oversized Kohler Tub & Large Walk-In Closet! The Upper Level has all New Carpet & offers Two additional, Generously-Sized Bedrooms - both featuring Walk-In Closets, adjacent to a Full Bathroom and Laundry Room! The basement has over 900 Sq. Ft of unfinished space with nearly 9-Foot Ceilings - ready for your Imagination & Value-Add Potential. The 2 Car Attached Garage has a Fully Finished Interior with an Epoxy Floor Coating & opens to the Backyard which offers a Quaint space, ready for your personal touch. The Cherry on Top...you can ditch the Shovel, as the HOA covers all snow removal - including Sidewalks, Driveway, and up to the Front Door - as well as Front Lawn Maintenance in the Summer! Convenient Living for a Busy or Relaxing Lifestyle, alike. Conveniently Located in the Heart of Wheat Ridge - close to Tennyson St, The Highlands & under 15 Minutes to Downtown Denver! Schedule your Showing Today & be sure to check out the Virtual Tour: https://site.windowstill.com/3361-Yukon-Ct
Location
State CO
County Jefferson
Rooms
Basement Unfinished
Interior
Interior Features Ceiling Fan(s), Granite Counters, High Ceilings, Kitchen Island, Pantry, Quartz Counters, Walk-In Closet(s)
Heating Forced Air
Cooling Central Air
Flooring Carpet, Tile, Wood
Fireplaces Number 1
Fireplaces Type Gas
Fireplace Y
Appliance Cooktop, Dishwasher, Disposal, Dryer, Microwave, Oven, Range Hood, Refrigerator, Tankless Water Heater, Washer
Exterior
Exterior Feature Private Yard
Parking Features Concrete, Finished, Floor Coating
Garage Spaces 2.0
Fence Full
Roof Type Composition
Total Parking Spaces 2
Garage Yes
Building
Lot Description Cul-De-Sac, Near Public Transit, Sprinklers In Front, Sprinklers In Rear
Sewer Public Sewer
Level or Stories Two
Structure Type Stucco,Wood Siding
Schools
Elementary Schools Stevens
Middle Schools Everitt
High Schools Wheat Ridge
School District Jefferson County R-1
Others
Senior Community No
Ownership Individual
Acceptable Financing Cash, Conventional, FHA, VA Loan
Listing Terms Cash, Conventional, FHA, VA Loan
Special Listing Condition None
Pets Allowed Yes
Read Less
Want to know what your home might be worth? Contact us for a FREE valuation!

Our team is ready to help you sell your home for the highest possible price ASAP

© 2025 METROLIST, INC., DBA RECOLORADO® – All Rights Reserved
6455 S. Yosemite St., Suite 500 Greenwood Village, CO 80111 USA
Bought with West and Main Homes Inc





