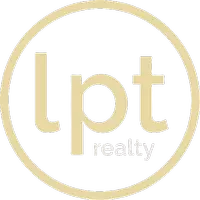$700,000
$700,000
For more information regarding the value of a property, please contact us for a free consultation.
2098 River West DR Windsor, CO 80550
3 Beds
3 Baths
3,042 SqFt
Key Details
Sold Price $700,000
Property Type Single Family Home
Sub Type Single Family Residence
Listing Status Sold
Purchase Type For Sale
Square Footage 3,042 sqft
Price per Sqft $230
Subdivision River West
MLS Listing ID IR1027290
Sold Date 04/11/25
Bedrooms 3
Full Baths 1
Three Quarter Bath 2
Condo Fees $850
HOA Fees $70/ann
HOA Y/N Yes
Abv Grd Liv Area 1,947
Originating Board recolorado
Year Built 1999
Annual Tax Amount $4,602
Tax Year 2024
Lot Size 6,534 Sqft
Acres 0.15
Property Sub-Type Single Family Residence
Property Description
Welcome to 2098 River West Drive, a beautiful lakeside patio home with southern exposure, stunning views and direct access to Jodee Reservoir. Perfectly located within walking distance of the Frank State Wildlife Area Trailhead and the Poudre Trail, this home offers both tranquility and convenience. Built in 1999 by Hartford Homes, this lovely 3 bedroom, 3 bathroom home provides the ease of main level living, along with a partially finished garden level basement for added space and flexibility. The spacious main level includes a bright eat-in kitchen, a formal dining room, and a comfortable living room with a gas fireplace. The large primary suite is complete with a 5-piece bathroom, while a secondary bedroom offers the ideal space for a home office. A 3/4 bath and laundry area round out the main level. The garden level basement is a light-filled space featuring a recreation area with a built-in bar, an additional bedroom, and a 3/4 bath. There's also an unfinished area that provides plenty of room for storage. Enjoy the outdoors from either the upper deck, where you can take in the scenic views, or the lower level patio, perfect for relaxing or entertaining. With no Metro District and an HOA that handles snow removal and lawn care, this home offers the low maintenance, carefree lifestyle you have been dreaming about!
Location
State CO
County Larimer
Zoning SFR
Rooms
Basement Crawl Space, Daylight, Partial
Main Level Bedrooms 2
Interior
Interior Features Eat-in Kitchen, Five Piece Bath, Kitchen Island, Open Floorplan, Pantry, Radon Mitigation System
Heating Forced Air
Cooling Central Air
Flooring Tile, Wood
Fireplaces Type Gas, Living Room
Equipment Satellite Dish
Fireplace N
Appliance Dishwasher, Disposal, Humidifier, Microwave, Oven, Refrigerator
Laundry In Unit
Exterior
Garage Spaces 2.0
Utilities Available Cable Available, Electricity Available, Internet Access (Wired), Natural Gas Available
Waterfront Description Pond
View Water
Roof Type Composition
Total Parking Spaces 2
Garage Yes
Building
Lot Description Flood Zone, Open Space, Sprinklers In Front
Sewer Public Sewer
Water Public
Level or Stories One
Structure Type Stone,Frame
Schools
Elementary Schools Other
Middle Schools Other
High Schools Other
School District Poudre R-1
Others
Ownership Individual
Acceptable Financing Cash, Conventional
Listing Terms Cash, Conventional
Read Less
Want to know what your home might be worth? Contact us for a FREE valuation!

Our team is ready to help you sell your home for the highest possible price ASAP

© 2025 METROLIST, INC., DBA RECOLORADO® – All Rights Reserved
6455 S. Yosemite St., Suite 500 Greenwood Village, CO 80111 USA
Bought with eXp Realty LLC





