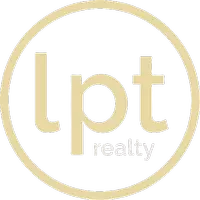$450,000
$450,000
For more information regarding the value of a property, please contact us for a free consultation.
11002 E Ohio PL Aurora, CO 80012
3 Beds
2 Baths
1,192 SqFt
Key Details
Sold Price $450,000
Property Type Single Family Home
Sub Type Single Family Residence
Listing Status Sold
Purchase Type For Sale
Square Footage 1,192 sqft
Price per Sqft $377
Subdivision Wildwood
MLS Listing ID 4258690
Sold Date 04/04/25
Style Traditional
Bedrooms 3
Full Baths 1
Half Baths 1
HOA Y/N No
Abv Grd Liv Area 1,192
Originating Board recolorado
Year Built 1981
Annual Tax Amount $1,988
Tax Year 2023
Lot Size 7,840 Sqft
Acres 0.18
Property Sub-Type Single Family Residence
Property Description
Welcome to your new home conveniently located at 11002 E Ohio Pl in Aurora, Colorado. This well maintained and updated home has been well cared for by the long time owner. When you enter this clean Tri-level you will find yourself in a cozy living room with a large window and wood style blinds that opens to the modern and fully updated kitchen. The kitchen features large granite counters, elegant rustic hickory cabinets and stainless appliances. There is an area for bar stools with overhead lighting and a window over the sink overlooking the back yard. Hardwood floors and recessed lighting are throughout this level of the home. A quick jaunt out the back of the kitchen leads through the garage to the brand new 18 X 12 foot, $65k sunroom that gives you year round options. The upper level of the home features the primary bedroom that has it's own sliding door to your own private deck. There is also a second bedroom and a full bathroom with double sinks. The upstairs also features a whole house attic fan. The lower level offers you a family room with fireplace, recessed lighting, vinyl floors and window overlooking the backyard. You can also access the crawl space from this room. There is also the 3rd bedroom and an updated half bath with glass block window. The hallway features the laundry closet. $15k solar system is owned and will transfer. Stay comfortable with central air conditioning. The front and back yard have automatic sprinklers. The exterior was painted in 2023. Only half a block from elementary school. One house away from Westerly Creek Trail. Cherry Creek Schools. Walk to shops, restaurants and stores. Don't let this special home slip by you. Schedule your showing today! *This home qualifies for the Guild Mtg Community Lending program. The rate is around .5% better than market rate or Buyer can take market rate and get credit around 1% of the home value in lender credit at closing.*
Location
State CO
County Arapahoe
Rooms
Basement Crawl Space
Interior
Interior Features Ceiling Fan(s), Eat-in Kitchen, Granite Counters, High Speed Internet, Open Floorplan, Smoke Free
Heating Forced Air
Cooling Central Air
Flooring Vinyl, Wood
Fireplaces Number 1
Fireplaces Type Electric, Family Room, Gas Log
Fireplace Y
Appliance Dishwasher, Gas Water Heater, Microwave, Range, Refrigerator, Self Cleaning Oven
Exterior
Exterior Feature Dog Run, Lighting, Private Yard, Rain Gutters
Parking Features Exterior Access Door, Lighted, Storage
Garage Spaces 2.0
Fence Partial
Utilities Available Electricity Connected, Natural Gas Connected, Phone Connected
Roof Type Composition
Total Parking Spaces 5
Garage Yes
Building
Lot Description Corner Lot, Level, Near Public Transit, Sprinklers In Front, Sprinklers In Rear
Foundation Concrete Perimeter, Slab
Sewer Public Sewer
Water Public
Level or Stories Tri-Level
Structure Type Brick,Frame
Schools
Elementary Schools Highline Community
Middle Schools Prairie
High Schools Overland
School District Cherry Creek 5
Others
Senior Community No
Ownership Individual
Acceptable Financing Cash, Conventional, FHA, VA Loan
Listing Terms Cash, Conventional, FHA, VA Loan
Special Listing Condition None
Read Less
Want to know what your home might be worth? Contact us for a FREE valuation!

Our team is ready to help you sell your home for the highest possible price ASAP

© 2025 METROLIST, INC., DBA RECOLORADO® – All Rights Reserved
6455 S. Yosemite St., Suite 500 Greenwood Village, CO 80111 USA
Bought with Fathom Realty Colorado LLC





