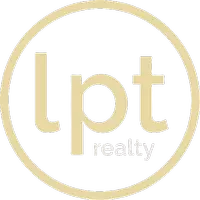$725,000
$715,000
1.4%For more information regarding the value of a property, please contact us for a free consultation.
8445 Eldora WAY Arvada, CO 80007
3 Beds
3 Baths
1,832 SqFt
Key Details
Sold Price $725,000
Property Type Single Family Home
Sub Type Single Family Residence
Listing Status Sold
Purchase Type For Sale
Square Footage 1,832 sqft
Price per Sqft $395
Subdivision Leyden Rock
MLS Listing ID 5959212
Sold Date 03/28/25
Bedrooms 3
Full Baths 2
Half Baths 1
Condo Fees $360
HOA Fees $30/ann
HOA Y/N Yes
Abv Grd Liv Area 1,832
Originating Board recolorado
Year Built 2018
Annual Tax Amount $5,943
Tax Year 2023
Lot Size 5,662 Sqft
Acres 0.13
Property Sub-Type Single Family Residence
Property Description
Welcome to this stunning 3-bedroom, 3-bathroom home in the highly coveted, award-winning Leyden Rock neighborhood! Built in 2018, this home feels fresh and modern, offering the perfect blend of comfort and style.
Situated on a premium lot backing to open space, you'll enjoy breathtaking mountain views and a sense of tranquility right from your backyard. The light-filled, open-concept floor plan features expansive windows that bring the outdoors in, while the inviting living room seamlessly connects to an extended covered deck—ideal for grilling, entertaining, or simply relaxing.
An elegant kitchen is a chef's dream, featuring sleek granite countertops, stainless steel appliances, a spacious walk-in pantry, and a gas range. Cozy up in the living room next to the charming gas fireplace, creating the perfect ambiance for Colorado evenings.
Upstairs, the primary suite is a true retreat, complete with a huge walk-in closet and a luxurious 5-piece en-suite bath, including a soaking tub for ultimate relaxation. Two additional bedrooms, a full bathroom, and a convenient upstairs laundry room complete the second level.
Looking for future expansion? The full, unfinished walk-out basement features 9-foot ceilings and rough-in plumbing, making it ideal for storage now and endless possibilities later.
All of this in an incredible location—just a short distance to scenic neighborhood trails, the community pool, and the clubhouse. Plus, with easy access to highways, commuting to Denver, Boulder, and beyond is a breeze.
Don't miss the opportunity to make this exceptional home yours—schedule your showing today!
Location
State CO
County Jefferson
Rooms
Basement Bath/Stubbed, Exterior Entry, Full, Unfinished, Walk-Out Access
Interior
Interior Features Ceiling Fan(s), Five Piece Bath, Granite Counters, High Ceilings, High Speed Internet, Kitchen Island, Pantry, Walk-In Closet(s)
Heating Forced Air
Cooling Central Air
Flooring Carpet, Tile, Wood
Fireplaces Number 1
Fireplaces Type Gas, Great Room
Fireplace Y
Appliance Dishwasher, Disposal, Dryer, Gas Water Heater, Microwave, Oven, Range, Washer
Exterior
Parking Features Concrete, Dry Walled, Finished, Insulated Garage, Oversized
Garage Spaces 2.0
Fence Partial
Utilities Available Electricity Connected, Natural Gas Connected
View Meadow, Mountain(s)
Roof Type Composition
Total Parking Spaces 2
Garage Yes
Building
Lot Description Greenbelt, Rolling Slope, Sprinklers In Front, Sprinklers In Rear
Foundation Slab
Sewer Public Sewer
Water Public
Level or Stories Two
Structure Type Cement Siding,Frame
Schools
Elementary Schools Three Creeks
Middle Schools Three Creeks
High Schools Ralston Valley
School District Jefferson County R-1
Others
Senior Community No
Ownership Individual
Acceptable Financing Cash, Conventional, FHA, VA Loan
Listing Terms Cash, Conventional, FHA, VA Loan
Special Listing Condition None
Pets Allowed Cats OK, Dogs OK
Read Less
Want to know what your home might be worth? Contact us for a FREE valuation!

Our team is ready to help you sell your home for the highest possible price ASAP

© 2025 METROLIST, INC., DBA RECOLORADO® – All Rights Reserved
6455 S. Yosemite St., Suite 500 Greenwood Village, CO 80111 USA
Bought with Kentwood Real Estate City Properties





