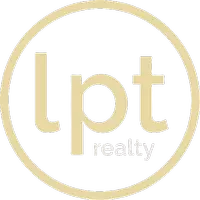$1,270,000
$1,290,000
1.6%For more information regarding the value of a property, please contact us for a free consultation.
1268 Limestone DR Erie, CO 80516
4 Beds
4 Baths
3,712 SqFt
Key Details
Sold Price $1,270,000
Property Type Single Family Home
Sub Type Single Family Residence
Listing Status Sold
Purchase Type For Sale
Square Footage 3,712 sqft
Price per Sqft $342
Subdivision Flatiron Meadows
MLS Listing ID 6264315
Sold Date 03/17/25
Style Contemporary
Bedrooms 4
Full Baths 3
Half Baths 1
Condo Fees $600
HOA Fees $50/ann
HOA Y/N Yes
Abv Grd Liv Area 3,712
Originating Board recolorado
Year Built 2021
Annual Tax Amount $9,714
Tax Year 2024
Lot Size 9,583 Sqft
Acres 0.22
Property Sub-Type Single Family Residence
Property Description
Discover luxury living in this stunning Toll Brothers home in Erie, Colorado. Nestled in Boulder County's picturesque landscape, this 4-bedroom, 4-bathroom residence spans 5,577 sq. ft. of thoughtfully designed space with high-end upgrades throughout. The gourmet kitchen boasts an extended island, quartz countertops, and KitchenAid appliances, while four-panel panoramic stacking doors fill the home with natural light and seamlessly connect indoor and outdoor living. The primary suite offers a cozy fireplace and a freestanding soaker tub for ultimate relaxation. Upgraded engineered hardwood floors flow through the main living areas, complemented by custom mirrors in each bathroom. Step outside to a professionally landscaped backyard oasis featuring a firepit and Adirondack chairs, perfect for starlit gatherings. Additional highlights include a 3-car garage, Hunter Douglas motorized window coverings, designer backsplashes, a gas line for grilling, and a spacious laundry room. Every detail of this exquisite home has been carefully curated for refined living. Schedule your tour today!
Location
State CO
County Boulder
Rooms
Basement Unfinished
Main Level Bedrooms 1
Interior
Interior Features Eat-in Kitchen, Five Piece Bath, High Ceilings, Jack & Jill Bathroom, Kitchen Island, Open Floorplan, Pantry, Quartz Counters, Smart Thermostat, Vaulted Ceiling(s), Walk-In Closet(s)
Heating Forced Air
Cooling Central Air
Flooring Carpet, Wood
Fireplaces Number 2
Fireplaces Type Gas Log, Living Room, Primary Bedroom
Fireplace Y
Exterior
Exterior Feature Fire Pit
Parking Features Concrete
Garage Spaces 3.0
Fence Partial
Utilities Available Electricity Connected, Natural Gas Connected
Roof Type Architecural Shingle
Total Parking Spaces 3
Garage Yes
Building
Lot Description Cul-De-Sac
Foundation Slab
Sewer Public Sewer
Water Public
Level or Stories Two
Structure Type Cement Siding,Frame
Schools
Elementary Schools Meadowlark
Middle Schools Meadowlark
High Schools Centaurus
School District Boulder Valley Re 2
Others
Senior Community No
Ownership Individual
Acceptable Financing Cash, Conventional, FHA, Jumbo, VA Loan
Listing Terms Cash, Conventional, FHA, Jumbo, VA Loan
Special Listing Condition None
Pets Allowed Cats OK, Dogs OK
Read Less
Want to know what your home might be worth? Contact us for a FREE valuation!

Our team is ready to help you sell your home for the highest possible price ASAP

© 2025 METROLIST, INC., DBA RECOLORADO® – All Rights Reserved
6455 S. Yosemite St., Suite 500 Greenwood Village, CO 80111 USA
Bought with Compass - Denver





