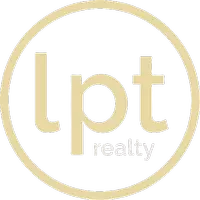1655 Wolff ST Denver, CO 80204
4 Beds
5 Baths
3,576 SqFt
UPDATED:
Key Details
Property Type Single Family Home
Sub Type Single Family Residence
Listing Status Active
Purchase Type For Sale
Square Footage 3,576 sqft
Price per Sqft $601
Subdivision Sloan’S Lake
MLS Listing ID 9267802
Style Urban Contemporary
Bedrooms 4
Full Baths 3
Half Baths 1
Three Quarter Bath 1
HOA Y/N No
Abv Grd Liv Area 2,874
Originating Board recolorado
Year Built 2023
Annual Tax Amount $4,807
Tax Year 2024
Lot Size 5,940 Sqft
Acres 0.14
Property Sub-Type Single Family Residence
Property Description
Location
State CO
County Denver
Zoning U-SU-C2
Rooms
Basement Exterior Entry, Finished, Interior Entry, Sump Pump
Interior
Interior Features Ceiling Fan(s), Entrance Foyer, Five Piece Bath, High Ceilings, High Speed Internet, In-Law Floor Plan, Kitchen Island, Open Floorplan, Pantry, Primary Suite, Quartz Counters, Smoke Free, Utility Sink, Walk-In Closet(s), Wet Bar, Wired for Data
Heating Forced Air, Natural Gas, Radiant Floor
Cooling Central Air
Flooring Carpet, Tile, Wood
Fireplaces Number 1
Fireplaces Type Family Room, Gas
Fireplace Y
Appliance Bar Fridge, Dishwasher, Disposal, Double Oven, Dryer, Range, Range Hood, Refrigerator, Sump Pump, Tankless Water Heater, Washer, Wine Cooler
Exterior
Exterior Feature Private Yard, Rain Gutters
Parking Features Finished, Floor Coating
Garage Spaces 2.0
Fence Partial
Utilities Available Cable Available, Electricity Connected, Internet Access (Wired), Natural Gas Connected, Phone Available
View Lake, Mountain(s)
Roof Type Membrane
Total Parking Spaces 2
Garage Yes
Building
Lot Description Landscaped, Level, Near Public Transit
Foundation Slab
Sewer Public Sewer
Water Public
Level or Stories Three Or More
Structure Type Frame,Metal Siding,Stucco,Wood Siding
Schools
Elementary Schools Colfax
Middle Schools Strive Lake
High Schools North
School District Denver 1
Others
Senior Community No
Ownership Individual
Acceptable Financing Cash, Conventional, Jumbo
Listing Terms Cash, Conventional, Jumbo
Special Listing Condition None
Virtual Tour https://unbranded.virtuance.com/listing/1655-wolff-st-denver-colorado

6455 S. Yosemite St., Suite 500 Greenwood Village, CO 80111 USA





