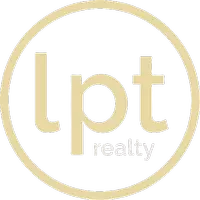4547 Ashfield DR Boulder, CO 80301
4 Beds
2 Baths
1,632 SqFt
OPEN HOUSE
Sat Apr 19, 1:00pm - 3:00pm
UPDATED:
Key Details
Property Type Single Family Home
Sub Type Single Family Residence
Listing Status Active
Purchase Type For Sale
Square Footage 1,632 sqft
Price per Sqft $465
Subdivision Heatherwood 4
MLS Listing ID IR1031245
Bedrooms 4
Full Baths 1
Three Quarter Bath 1
HOA Y/N No
Abv Grd Liv Area 1,632
Originating Board recolorado
Year Built 1971
Annual Tax Amount $4,130
Tax Year 2024
Lot Size 8,276 Sqft
Acres 0.19
Property Sub-Type Single Family Residence
Property Description
Location
State CO
County Boulder
Zoning SFR
Rooms
Basement Daylight, Full, None
Main Level Bedrooms 2
Interior
Interior Features Eat-in Kitchen, Walk-In Closet(s)
Heating Forced Air
Cooling Central Air
Flooring Wood
Fireplace N
Appliance Dishwasher, Disposal, Dryer, Oven, Refrigerator, Washer
Laundry In Unit
Exterior
Garage Spaces 2.0
Utilities Available Electricity Available, Internet Access (Wired), Natural Gas Available
Roof Type Composition
Total Parking Spaces 2
Garage Yes
Building
Lot Description Cul-De-Sac, Sprinklers In Front
Water Public
Level or Stories One, Split Entry (Bi-Level)
Structure Type Frame
Schools
Elementary Schools Heatherwood
Middle Schools Platt
High Schools Boulder
School District Boulder Valley Re 2
Others
Ownership Individual
Acceptable Financing Cash, Conventional, FHA, VA Loan
Listing Terms Cash, Conventional, FHA, VA Loan

6455 S. Yosemite St., Suite 500 Greenwood Village, CO 80111 USA





