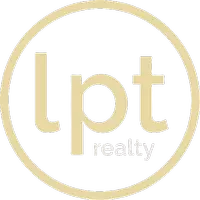4940 Akron ST Denver, CO 80238
4 Beds
4 Baths
2,701 SqFt
OPEN HOUSE
Sun Apr 20, 8:00am - 7:00pm
Mon Apr 21, 8:00am - 7:00pm
Tue Apr 22, 8:00am - 7:00pm
Wed Apr 23, 8:00am - 7:00pm
Thu Apr 24, 8:00am - 7:00pm
Fri Apr 25, 8:00am - 7:00pm
Sat Apr 26, 8:00am - 7:00pm
UPDATED:
Key Details
Property Type Single Family Home
Sub Type Single Family Residence
Listing Status Active
Purchase Type For Sale
Square Footage 2,701 sqft
Price per Sqft $278
Subdivision Stapleton Flg No 46
MLS Listing ID 4782455
Bedrooms 4
Full Baths 3
Half Baths 1
Condo Fees $160
HOA Fees $160/mo
HOA Y/N Yes
Abv Grd Liv Area 1,974
Originating Board recolorado
Year Built 2014
Annual Tax Amount $7,927
Tax Year 2023
Lot Size 4,356 Sqft
Acres 0.1
Property Sub-Type Single Family Residence
Property Description
Location
State CO
County Denver
Zoning M-RX-5
Rooms
Basement Finished
Interior
Interior Features Kitchen Island
Heating Forced Air, Natural Gas
Cooling Central Air
Flooring Carpet, Vinyl
Fireplaces Number 1
Fireplace Y
Appliance Dishwasher, Microwave, Oven
Exterior
Garage Spaces 2.0
Utilities Available Electricity Available, Natural Gas Available
Roof Type Composition
Total Parking Spaces 2
Garage Yes
Building
Lot Description Level
Sewer Public Sewer
Level or Stories Two
Structure Type Vinyl Siding,Wood Siding
Schools
Elementary Schools Westerly Creek
Middle Schools Dsst: Montview
High Schools Northfield
School District Denver 1
Others
Senior Community No
Ownership Corporation/Trust
Acceptable Financing Cash, Conventional, VA Loan
Listing Terms Cash, Conventional, VA Loan
Special Listing Condition None

6455 S. Yosemite St., Suite 500 Greenwood Village, CO 80111 USA





